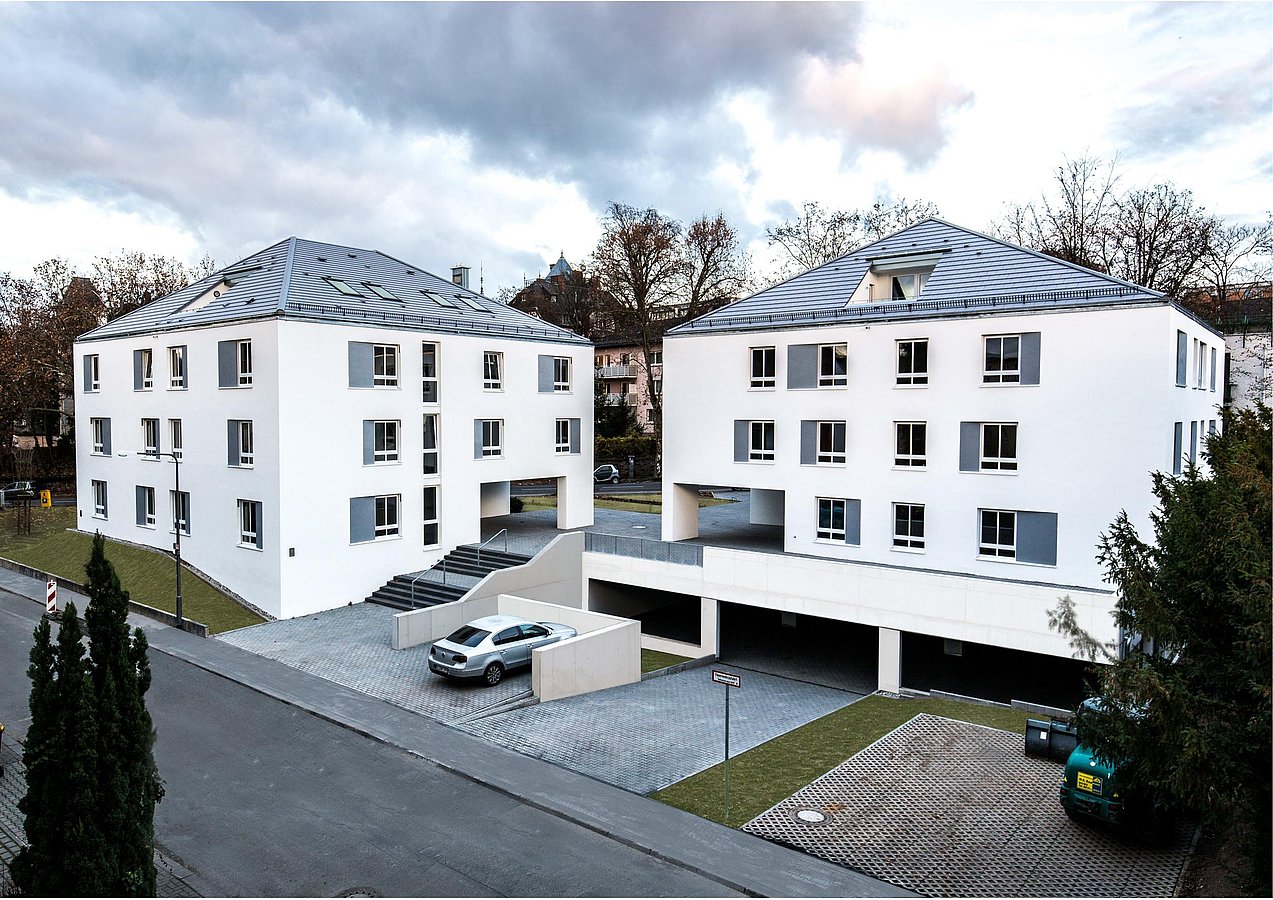
Urban villas for student accommodation
Student residence halls in Wiesbaden, Germany
In Wiesbaden, the capital city of the federal state of Hesse, Julius Berger International constructed two extraordinary villas. In their height and shape, the identical buildings blend perfectly into the surrounding structure of the free-standing Punkthaus “point block” houses and Gründerzeit villas.
The concept for both villas is based on the archetype of a house: a simple solid body with space-enclosing walls and a sloping roof. The openings have been framed as incisions with differing geometry and colouring and are set off from the solid as a “negative form”. This adds a playful accent to the repetitive arrangement of the windows. The floor plan layout provides for student living in individual apartments as well as in shared flats for two, three or four residents. Between the two villas, there is space for a total of 68 residents in 26 accommodation units. Beneath one of the houses there is a naturally ventilated underground car park with 16 parking spaces. The two buildings were constructed in solid construction with load-bearing masonry walls and thermal insulation composite system. The roof truss was made of timbers.
The project was fully planned by us using Building Information Modelling (BIM). The team at Julius Berger International received the BIM Award 2018 from BIM-Cluster-Hessen e.V. for its exemplary planning and organisation.
2,000 m²
gross floor area
26
accommodation units
16
parking spaces
4 months
parking spaces

Design and Engineering
- Concept studies and design concepts
- Schematic design and design development
- Approval planning
- Execution and detail planning
Construction management
5D BIM
- 5D BIM model-based planning
Project management
- Construction project management
Construction-related services
Consulting
- Contract management and management of supplementary requests






