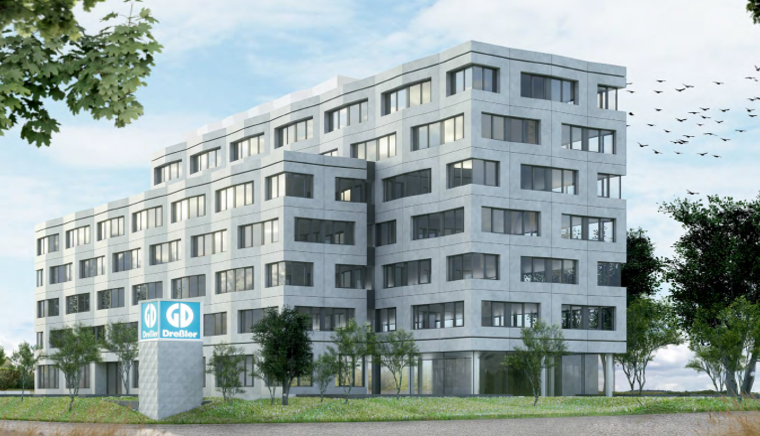
New construction of an impressive corporate headquarters
Head office Dreßler Bau in Aschaffenburg, Germany
Julius Berger International was contracted with the design and execution planning of the interior building systems for the new headquarters of Dreßler Bau in Aschaffenburg.
The scope of services included updating of the existing design and execution planning for the heating ventilation and air conditioning (HVAC) systems and technologies as well as sanitary installations and fire extinguishing systems. Following the successful planning phase, Julius Berger International was additionally commissioned by the client to supervise HVAC works at the construction phase.
The new seven-storey office complex building has an underground 150 car capacity parking lot and a total gross floor area of 7,450 m². Approximately 1,500 m² of this floor area is made available as rental space for subtenants, while the remaining parts of the building will be occupied by Dreßler Bau itself as its new company headquarters.
7,450 m²
gross floor area
150
parking lots
7
upper floors

Design and Engineering
- Schematic design and design development
- Execution and detail planning
Construction management
- Tender documents and specifications
- Award of contract
5D BIM
Project management
- Construction project management
Construction-related services
Consulting
- Lean Management
- Technical consulting

