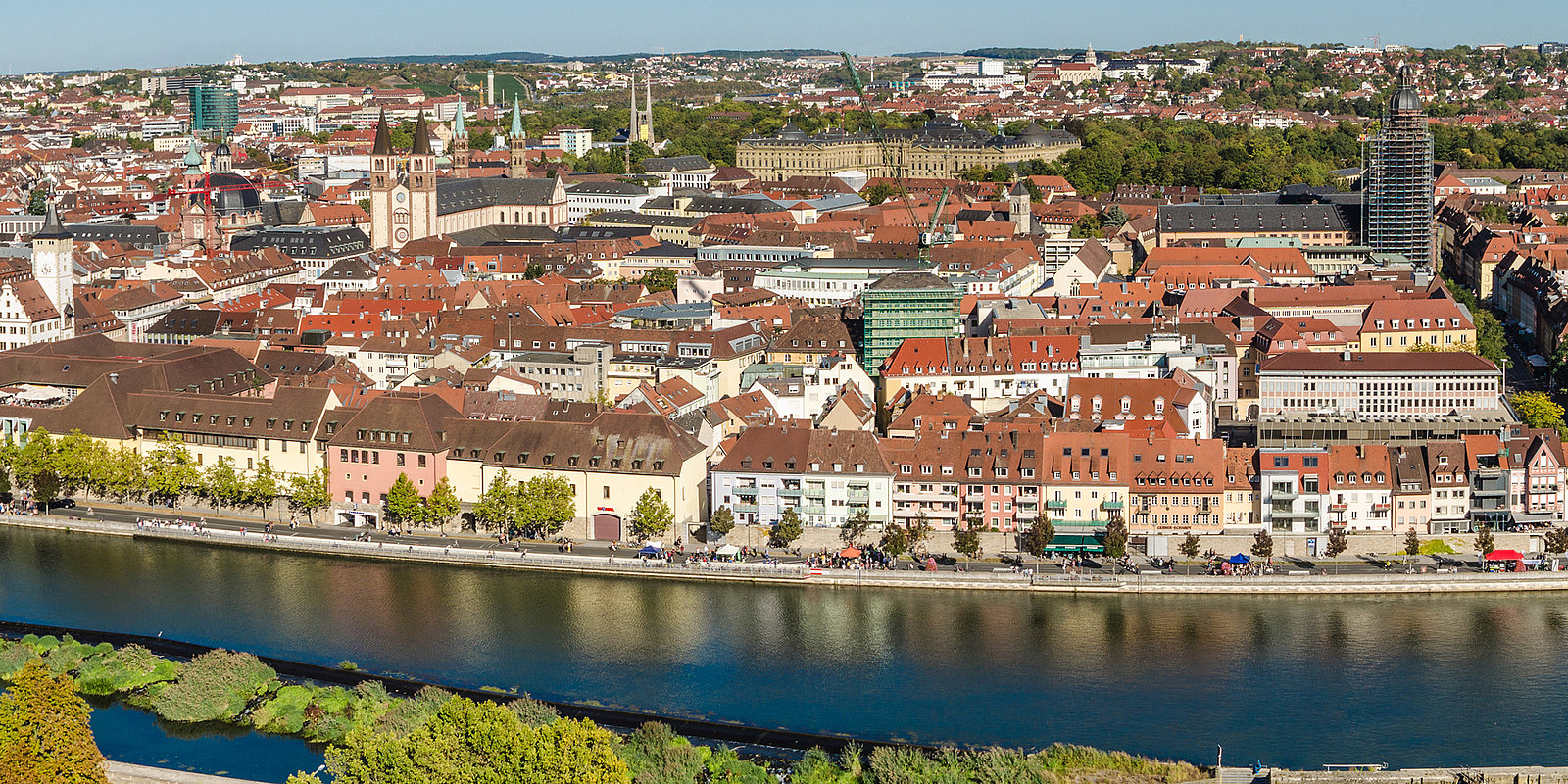
The past and the present come together in a residential and commercial high-rise building
Hans-Löffler-Haus in Würzburg, Germany
The former administrative high-rise building in Würzburg is to be reconstructed and rebuilt to the highest architectural and structural engineering standards. All essential design elements of the building envelope of the old building are preserved: this includes the arcades and cornice on the first floor, the high rectangular windows with muntins, the plaster facade in its original colours and the eaves cornice in concrete look with consoles and portholes.
The low structures behind or next to the high-rise building are planned as frame constructions with non-load-bearing facade elements arranged between visible ceiling strips. The hipped roof, with its partly transparent, partly opaque glazing, is intended to draw the eye. From Augustinerstrasse, the high-rise building and the surrounding structures appear to be two buildings. In terms of construction and organisation, however, they are one building in which the frame construction allows a free, optimised organisation of the functions.
At the back of the building is the concrete core: a safety stairwell with two lifts. The project planning provides for the construction of a four-storey underground car park with parking spaces for 34 cars including 12 disabled parking bays, 16 motorcycles and 84 bicycles. The underground car park is reached via a car lift.
In shape and size, this construction points emphatically to the building’s 21st century makeover. In terms of material properties and colouring however, it blends naturally into the roof landscape of Würzburg’s old town.
Julius Berger International was commissioned as the client for project management and quality assurance in accordance with AHO, from project preparation to commissioning (project stages 1 to 5). Our team coordinates all trades in the planning and supports HLH-A in stages A-E to ensure the success of the project with regard to the central issues of time, costs and quality. Essential components in this respect are coordinated implementation planning, planning prior to construction, enforcement of contractual obligations, prompt change and decision management, updating and analysis of the cost schedule as well as anticipatory quality controls and consistent defect management of the construction work. This ensures an efficient acceptance process and a regulated, on-schedule transition to commissioning.
HLH-A and Julius Berger International are in advanced negotiations for the assumption of integrated design and engineering services including service stages 3 to 8 according to HOAI.
8
full storeys
4
basements
8,590 m²
gross floor area
11
apartments
6
commercial units
375 m²
greenery, facade and roof

Design and Engineering
Construction management
- Tender documents and specifications
- Award of contract
- Construction monitoring
5D BIM
Project management
- Client representation
- Coordination between clients and authorities
- Construction project management
Construction-related services
- Scheduling
- Construction process planning
- Site facilities concepts
- Formwork and scaffolding planning
Consulting
- Feasibility studies
- Contract management and management of supplementary requests
- Technical consulting





