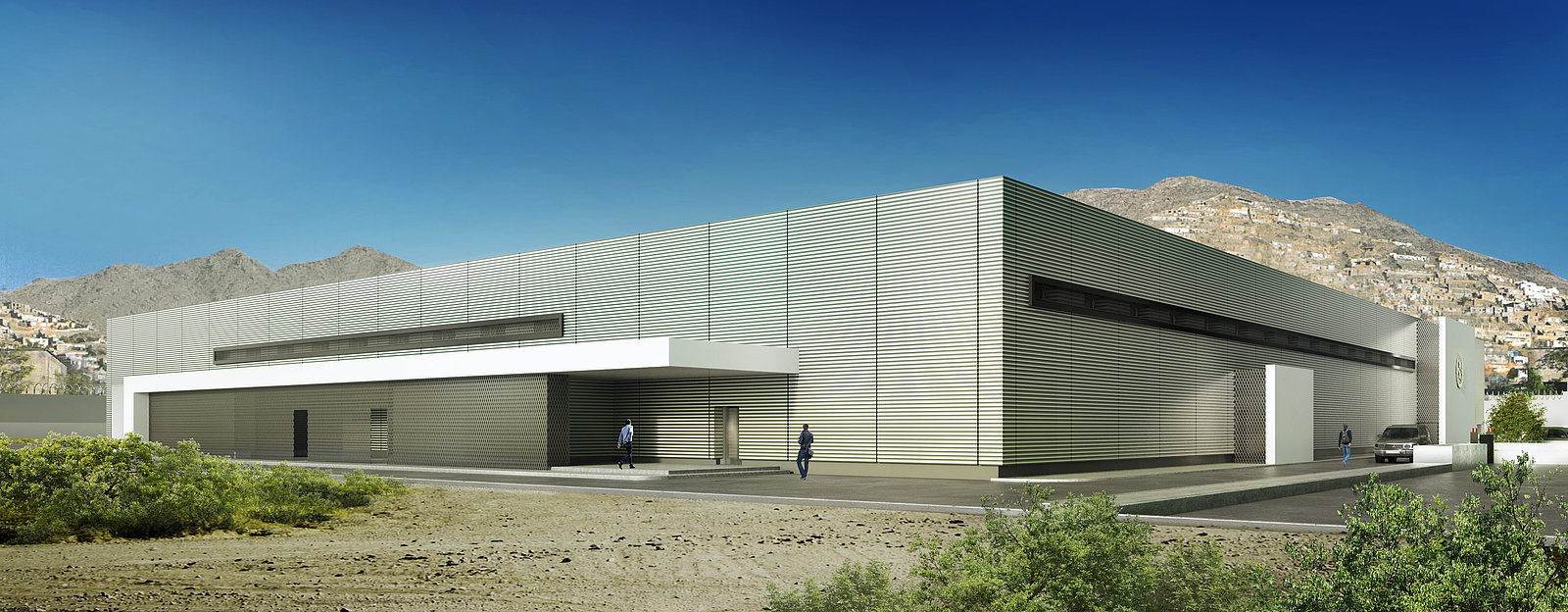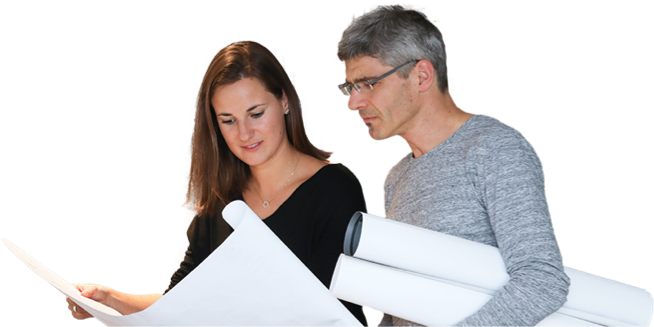
Top security in all areas
Afghan national printing office in Kabul, Afghanistan
In cooperation with the Ministry of Finance of Afghanistan, the German Federal Ministry of Foreign Affairs initiated the establishment of the Afghan national printing office in Kabul. The site will mainly be used for the production of secured printing products. Julius Berger International was commissioned to provide the integrated design and engineering services.
The printing office building with a floor space of approximately 90x70 metres consists of a one-storey production hall with warehouse and a two-storey office and technology area. There are also outbuildings, enclosures with watchtowers and entrance buildings for persons and vehicles with special security requirements.
The production building is built in solid construction. Reinforced concrete outer and inner walls (fire walls) buttress the building. The prop grid is adapted to the special process requirements and the sizes of the different printing presses. The building has a particularly distinctive feature: it is located in a zone with high seismic activity. Our team needed to be very thorough when examining and designing the supporting structures of the buildings, keeping earthquake safety in mind at all times. In addition, the storage and processing of different supporting materials places high demands on air conditioning technology.
Further to the services required under HOAI, Julius Berger International developed a security concept for the property and buildings. Other concepts included protective walls, personnel and vehicle security locks, scanners and watchtowers and their structural design. With regard to the production facilities, our planning was carried out at all times in close coordination with the German federal printing office (Bundesdruckerei).
14,000 m²
gross floor space
1,104
continuous flight auger pile
26,600 m
soil excavation
15
personnel or equipment security locks
3,900 m²
magnesite screed

Design and Engineering
- Execution and detail planning
Construction management
- Tender documents and specifications
- Award of contract
5D BIM
- 5D BIM model-based planning
Project management
Construction-related services
- Quantity survey
- Site facilities concepts
- Formwork and scaffolding planning





