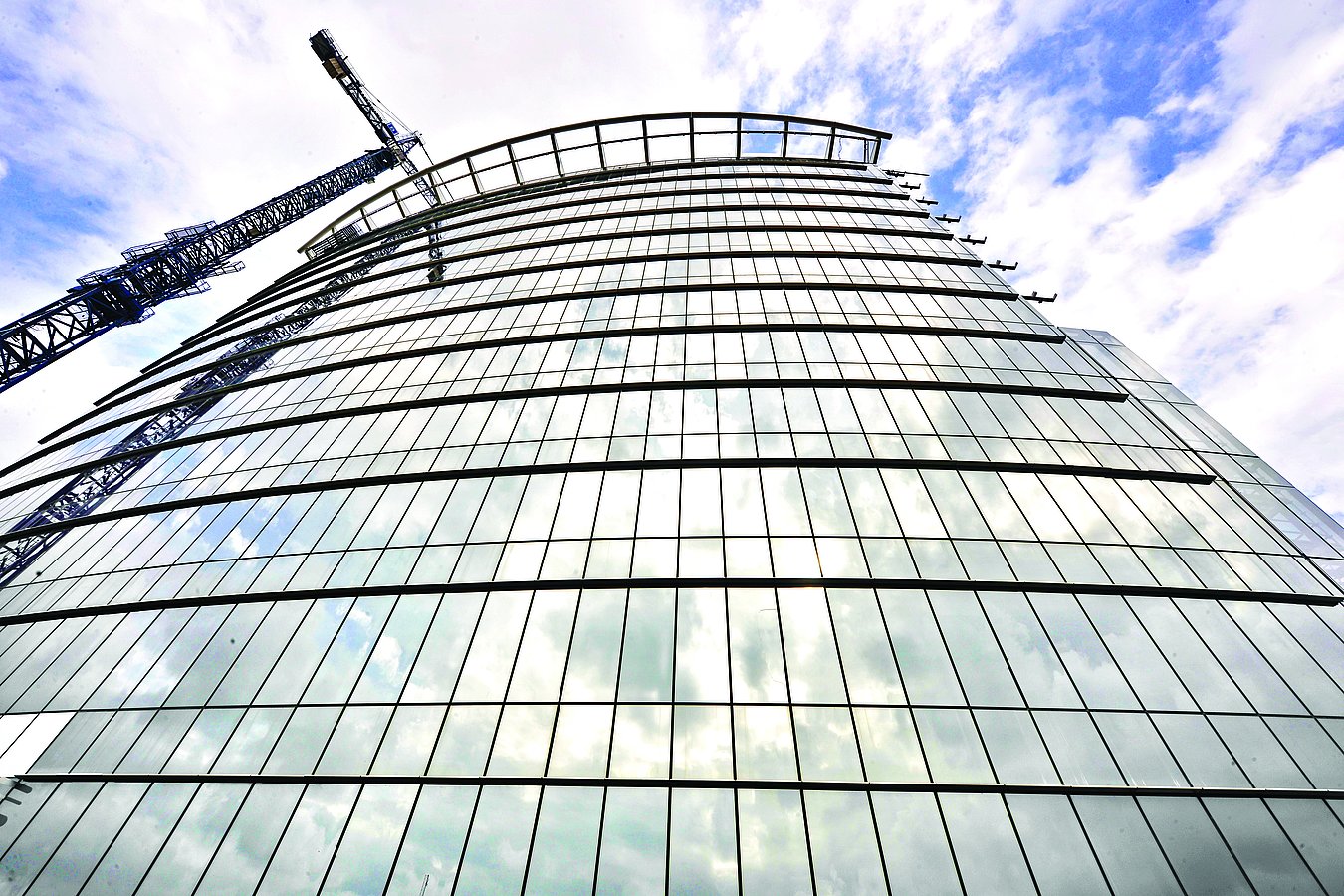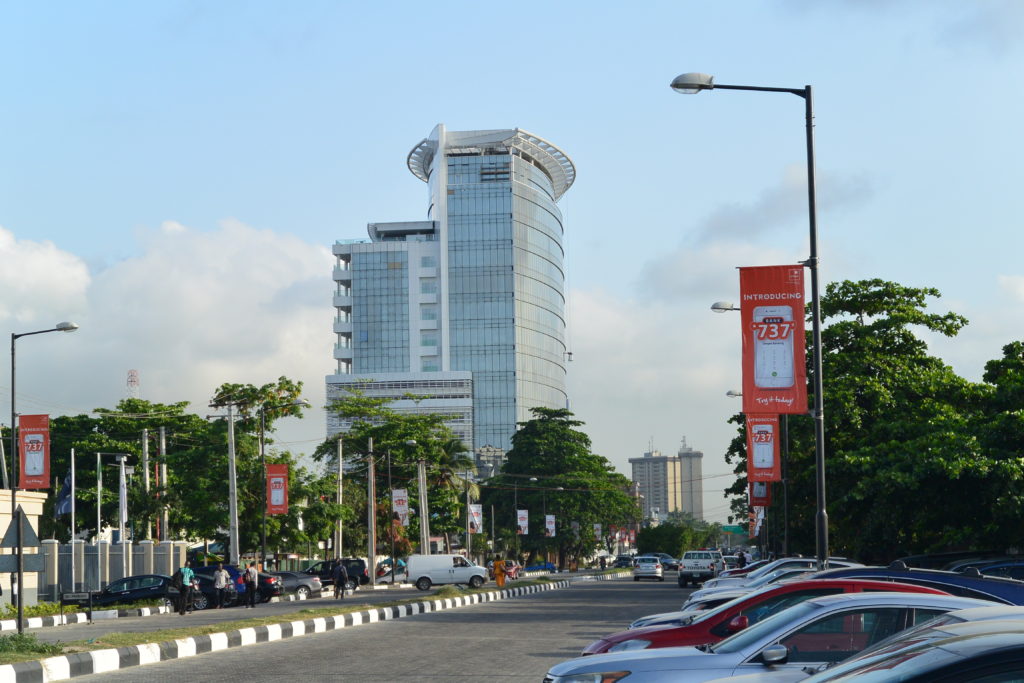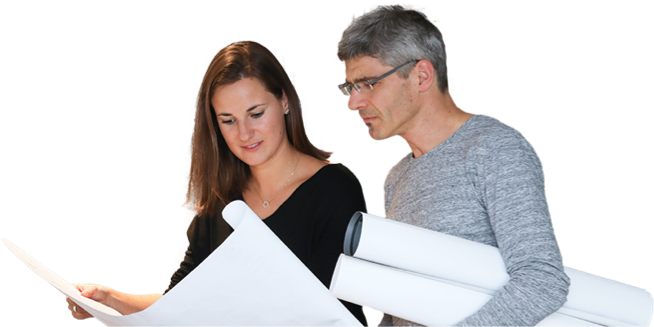
Elegant, sustainable and of the highest technological standard
Mixed-use high-rise building in Lagos, Nigeria
For an investor in Lagos, Julius Berger International constructed a high-rise building representing the highest technological standard in every respect.
The building comprises a total of 33,000 m² gross floor area on 15 floors plus a basement level for technical equipment, and includes office space, conference areas, a canteen and apartments. There is also an integrated car park offering 230 spaces, and a helicopter landing pad on the roof.
For an elegant external appearance, the concrete frame construction on a pile foundation is enveloped by a curtain-type glass facade. A light-coloured horizontal panel construction covers the car park that cuts into the building at the rear.
In addition, the building is characterized by outstanding sustainability and has received the LEED “Core and Shell” silver certification. Our team paid special attention to the aspects of energy and water efficiency, promotion of renewable energies and the use of LEED-compliant, sustainable materials during the planning and award of contract phases. The latter includes recycled materials, materials with low VOC emissions and materials sourced locally.
15
storeys
33,000 m²
gross floor area
2,250 m²
residential space
9,850 m²
office space
230
car park spaces
10,500 m²
aluminium-glass facade
20,000 m³
concrete
3,600 t
concrete steel
66
bored piles

Design and Engineering
Construction management
- Tender documents and specifications
- Award of contract
- Construction monitoring
5D BIM
- 5D BIM model-based planning
Project management
- Construction project management
Construction-related services
- Quantity survey
- Scheduling
- Construction process planning
- Machine concept
- Site facilities concepts
- Formwork and scaffolding planning
- Purchase/procurement of materials









